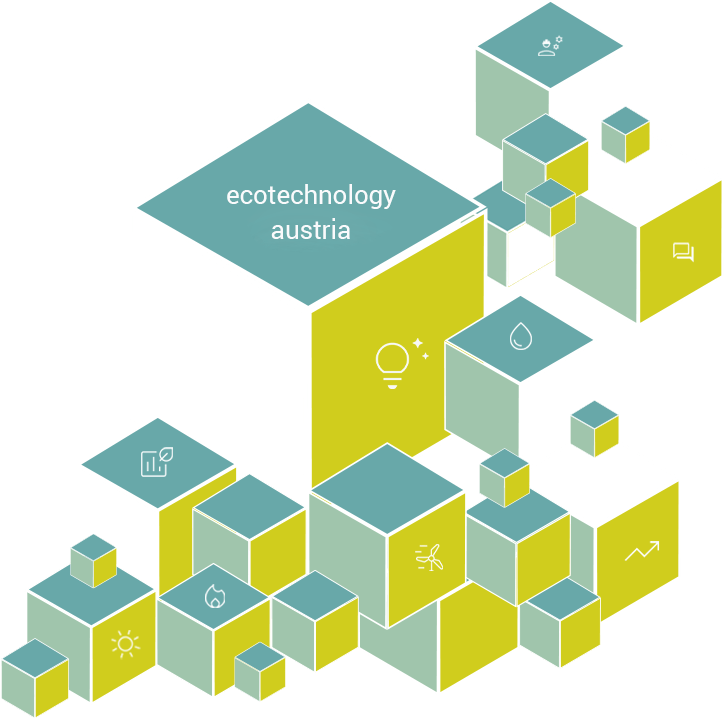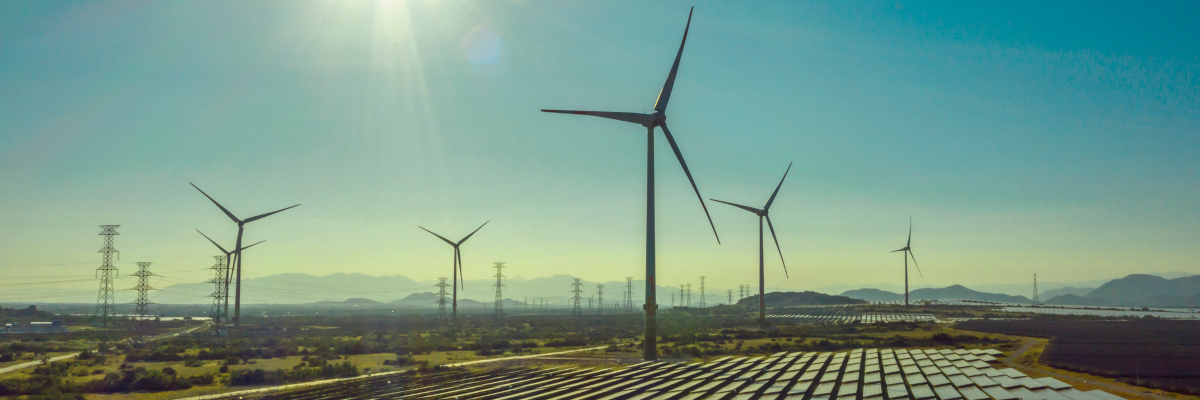The entire row house in the eastern Styrian town of Weiz consists of 22 residential units with two types of basic types whose orientation is adapted to the course of the sun. The core element of the PlusEnergie residential complex is the photovoltaic system. A living area of 90 m² covers 40 m² of photovoltaic elements. Heated by means of air-to-air heat pump and underground collectors, which are located below the house.
The heat produced in this way serves not only for room heating, but also for hot water treatment. Photovoltaic and heat pumps provide an average of 1,100 kilowatt hours more energy than the residential unit itself needs.
As a damping material, cellulose was blown into the modular system of the outer walls, and the roofs were insulated with stone wool. The insulation under the floor plate consists of glass foam pots. Like foam glass, this is made of recycled glass and is characterized by good insulation values, high compressive strength and durability.
Further Information LINK






